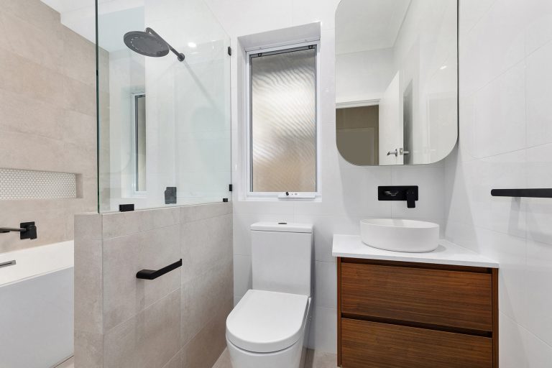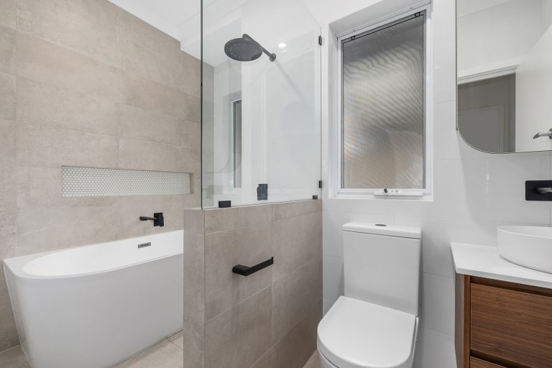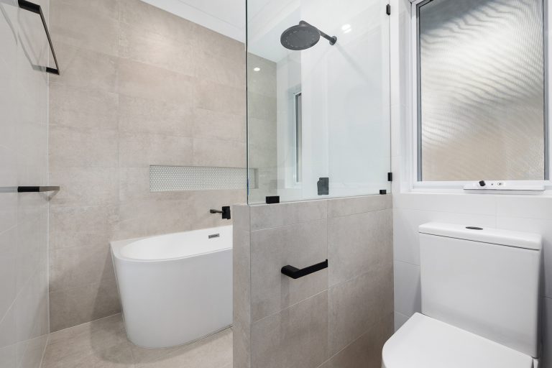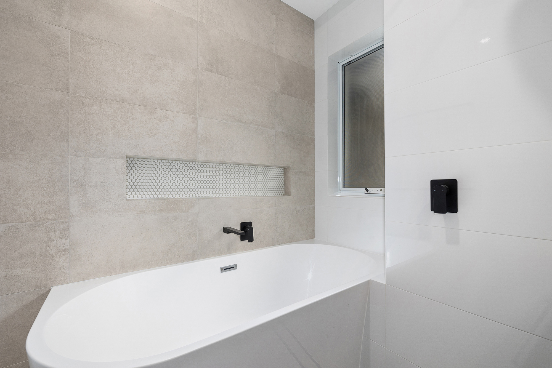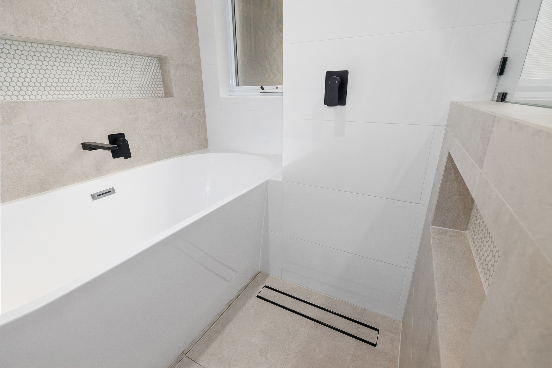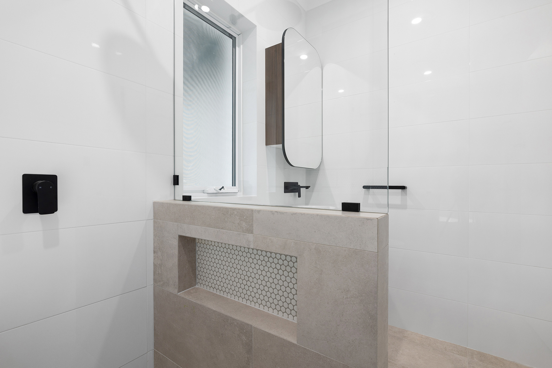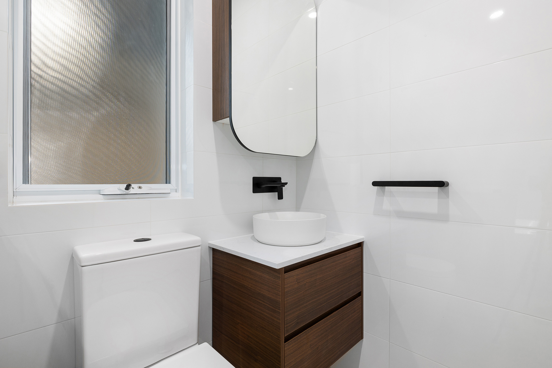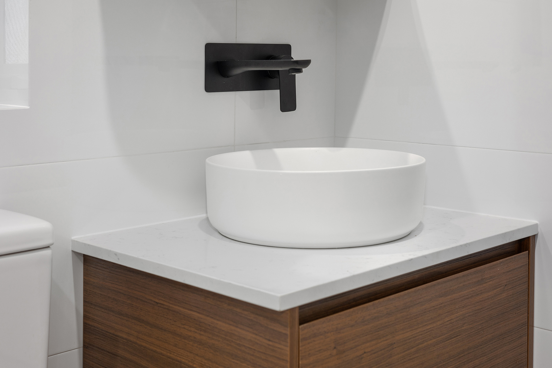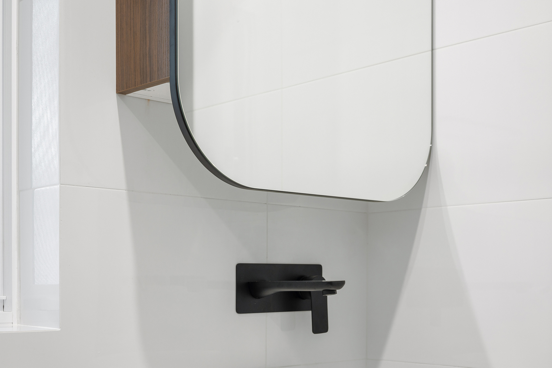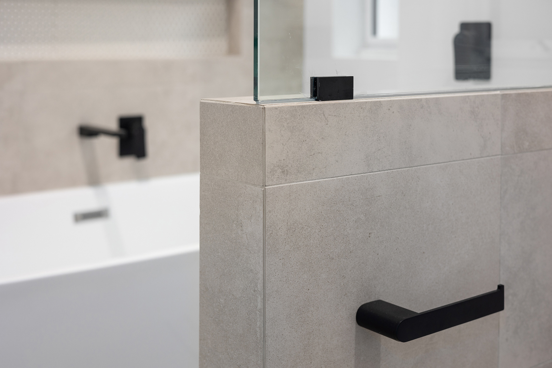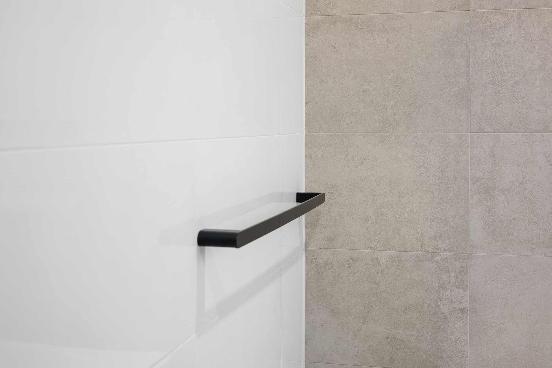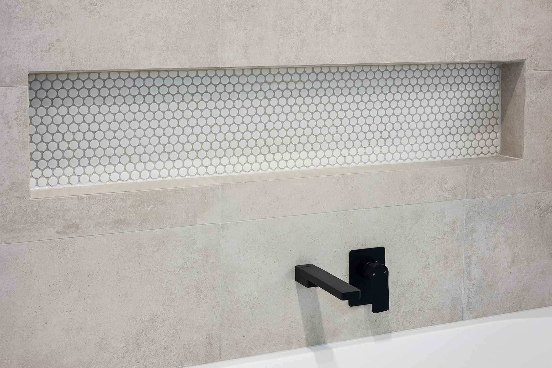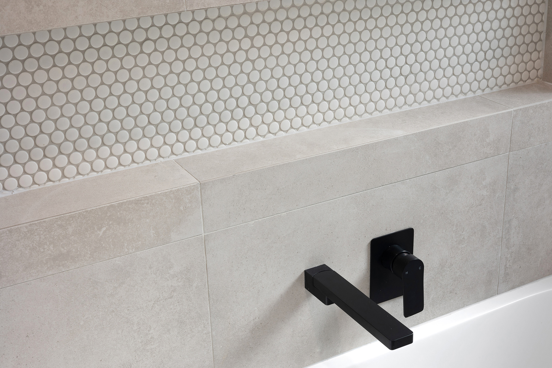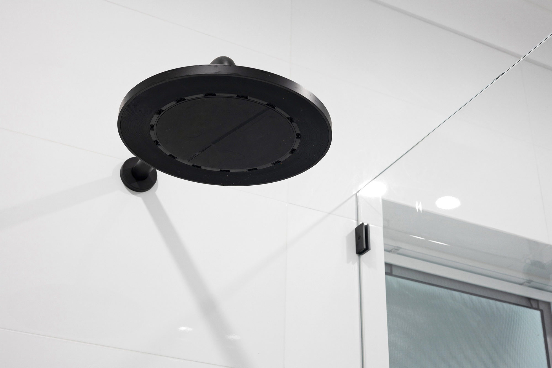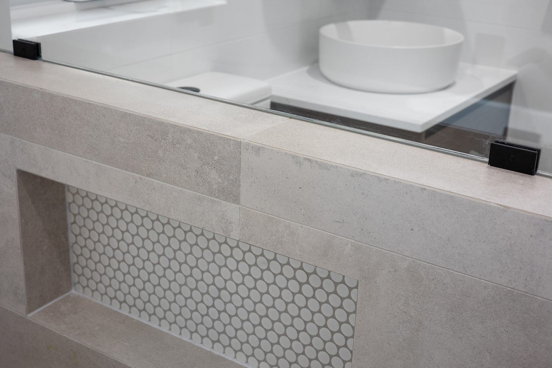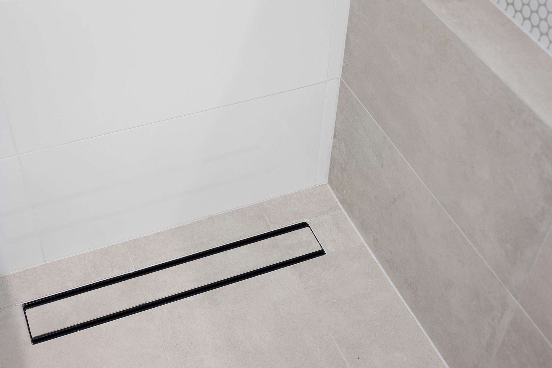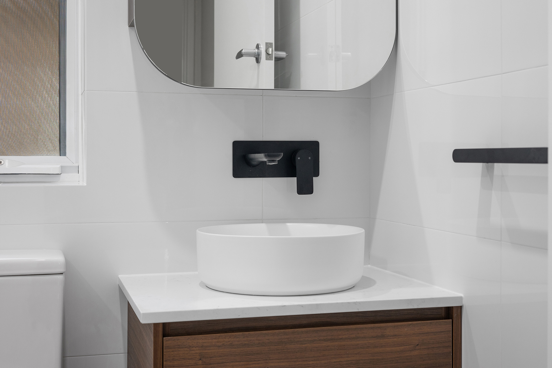Como
AT A GLANCE
Project Type | Ensuite and bathroom |
Client | Graeme and Caroline |
Completion Date | October 2021 |
Project Size | 40M2 |
BRIEF DESCRIPTION
There is a lot to talk about on this job. Firstly a very bad layout, dated and poor finishes to the existing bathroom. Where the bath is now used to be a separate toilet area. There was a small window where we have installed the new one and a wall separating the room. The space that has been created at the end of the bath used to be a wardrobe accessed off the hallway. The original entry to the bathroom was opposite where the toilet now is. The window that is now installed above the new toilet has replaced the old built in mirrored cabinet which had a window incorporated. The new window that was replacing the mirrored cabinet/window set the height for the build. We then moved the doorway so that the room was entered opposite our new vanity location. We made sure to pay particular attention to the levels of the windows and matched the nib wall and bath niche so everything is on the same plane. The 1200mm long centered bath niche was the centerpiece of the room so we installed a niche light (you can have a look at that on our Instagram page immaculatebathroomsperth) We made the decision to rebuild the niche wall as it wasn’t straight and was in generally poor condition. Another challenge in this room was the toilet ceiling was lower than the bathroom ceiling, once we removed the wall dividing the toilet and bathroom we removed the ceiling sheets. We then installed new timber and raised the ceiling height (it was lowered to allow for the roof line) this created a bulkhead above the bath window. This looks like part of the room as it is in line with the main wall so appears seamless. The 1500mm corner fitted free standing bath fit in the space well and gave us ample room for our towel rails at the end, The curved end to the bath softens it. Where the wall doglegs next to the bath we filled it in and tiled so there was no gap and just so happens to be a perfect ledge for a glass of red.
Finally as a finishing touch we made a jarrah timber tread as the transition between the existing floorboards in the hall to the bathroom tiles which is level and well varnished.

